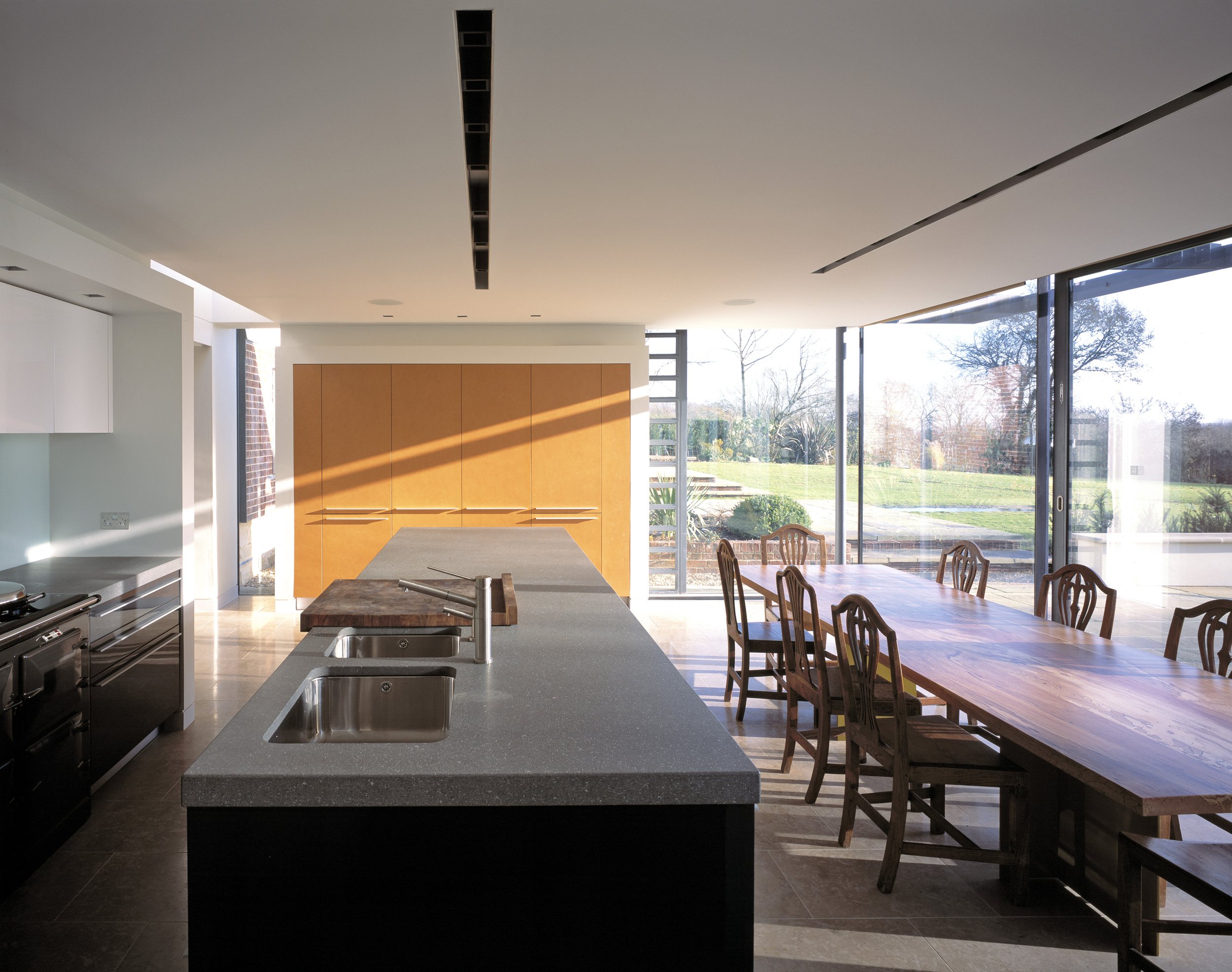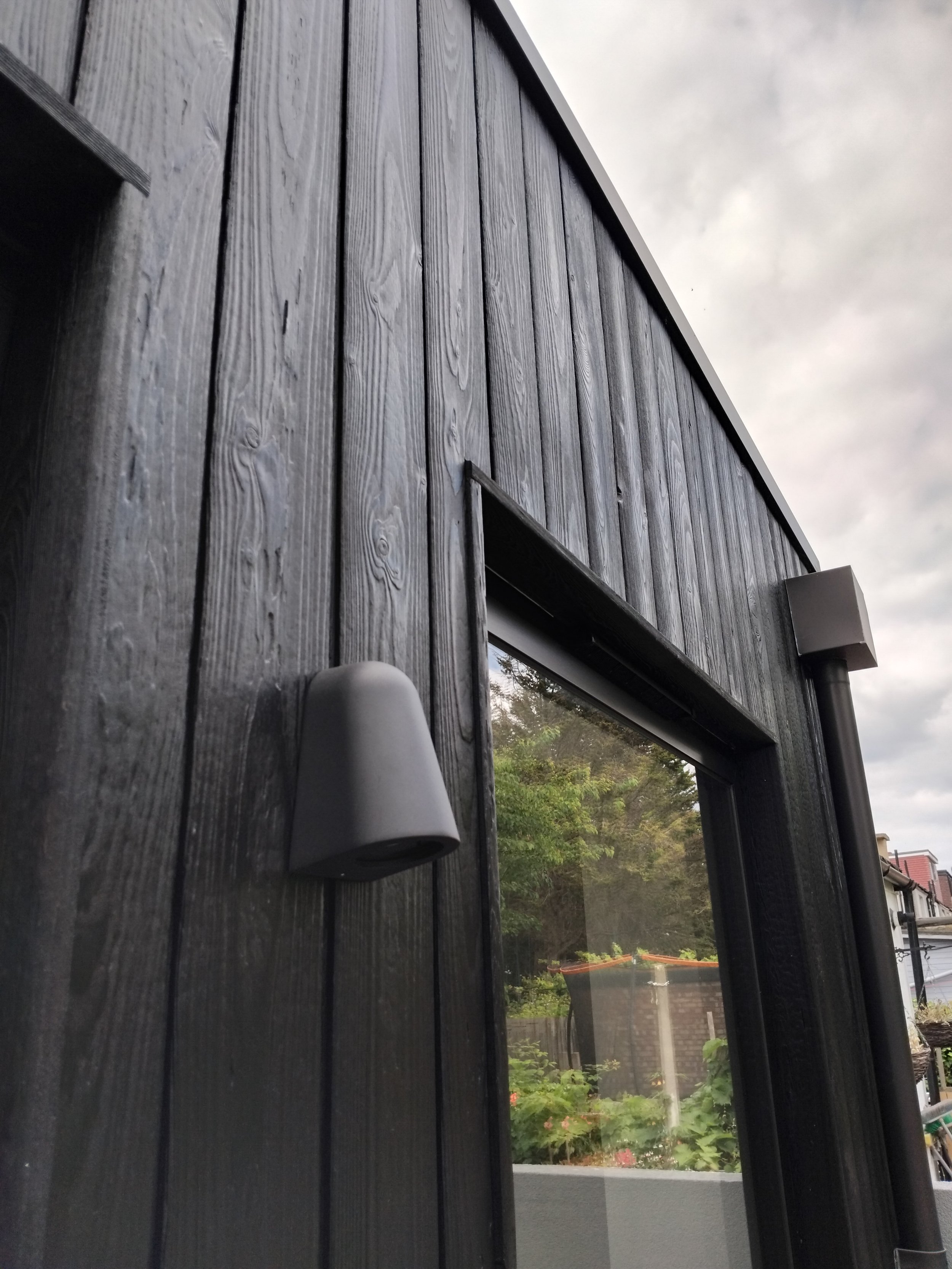Local, family-friendly Architectural services.
I am based in Hackney and work on residential projects of all shapes and sizes.
Stoke Newington, N16
We have recently completed this project in Stoke Newington, adding 70% of high quality floor space to the existing Victorian terraced house.
This project was delivered on a sensible budget and demonstrates an efficient use of space, careful consideration of light and a restrained palette of materials.
We wanted to maintain the character of the existing house, and reinforce this where new elements were added. New windows were modern in style and material, with minimal frames, yet similar in proportions to the existing. New bricks were a brighter, modern stock, laid to give a monolithic look.
Internally, the language of the existing staircase was repeated up into the loft space to give greater emphasis to this element as a strong vertical link.
The kitchen extension features a large glass lantern than allows plenty of light to flood into the rear receptions room. It also links the old and new in a subtle indirect way, using light.
This lantern also brings light into the new kitchen area and stops halfway along the side return to differentiate between the working area of the kitchen and the entertaining space.
A large peninsula lines up with the end of the lantern, stretching out from the existing brick party wall, accentuating the width of the space and orientating the cooking towards the generous dining area which can easily seat up to 14 people, in front of full height sliding patio doors which open up onto the garden, great for entertaining!
Leyton, E10
Client Experience
‘Working with Sarah has been a great experience and I would whole-heartedly recommend her services as an architect and/or project manager.
I was under-taking a whole house renovation and had sketched out ideas. During the initial consultation Sarah made helpful suggestions and offered alternative options. This was all whilst discussing what I should expect as a realistic budget and building schedule.
Not having much experience with employing building contractors I decided to use Sarah’s experience extensively. She helped with reaching out to local builders who could take on such a large project and selecting a builder after reviewing their quotes. Sarah also gave great assistance when submitting planning applications.
From the design and planning stage to the whole (re)building process Sarah made the whole process incredibly stress-free. The foremost reason for this was the clear communication she maintained between us both and the builders and contractors we used. An example of this was through the technical drawings that she used. This gave me a clear idea of what obstacles we had to overcome and how we were progressing. These drawings also gave the builders clear direction of what we wanted to achieve.
This was a long project and Sarah was very pro-active in ensuring the project stayed on-track in terms of budget and timescale. I am very pleased and fortunate to have worked with Sarah, she provided an extremely friendly and professional service throughout.’
London Fields, E8
Client Experience
‘Sarah listened to my ideas and helped me realise exactly what I wanted. A new luxurious Victorian style bathroom moved to another floor in the house, a bedroom created in the original bathroom, a downstairs loo in what seemed an incredibly small space in the cupboard under the stairs and more practical storage facilities in each room.
Sarah’s plans were imaginative. She drew up various designs to discuss and choose from. She had practical solutions I could not have imagined, solving tricky issues. She gave me the confidence to go ahead, reassuring me that all was possible. She was happy to give advice along the way where I wanted it, to choose fixtures, fittings, floors and lighting. She understood my taste and was so helpful in her attention to detail.
Sarah helped me choose excellent builders, with whom she had a very effective working relationship. She was as involved in overseeing the building process as I needed her to be. The project was managed in a positive and highly professional way, with the scope clear from the start, contracts drawn up, building regulations approval sought and evaluation meetings every few weeks to check progress. My initial nervousness soon disappeared. The total cost of the project and financial arrangements as it proceeded were transparent and there were no nasty surprises. The whole process was painless (and fun!)
I couldn’t be more delighted with the end result. Each room feels spacious and as if it should always have been like this. Everything is finished to a high standard and is beautiful.’
Sarah Burley
I am a qualified Architect with over 25 years experience in the industry. I studied at the Mackintosh School of Architecture in Glasgow and then the Bartlett School in London. I have worked at firms both large and small across many sectors including Stirling Prize winners Wilkinson Eyre, Jump Studios and ORMS.
In 2014 I started Pencil & Ink with Dale Jennings who has now retired. Our initial work was mostly master planning residential schemes including a village in Cornwall and high end care homes in Wiltshire. A desire to delve deeper into the detail of design and make an immediate difference to people's lives has led us to focus on local residential architecture.
sarah@pencilandink.co.uk 07950 684509












